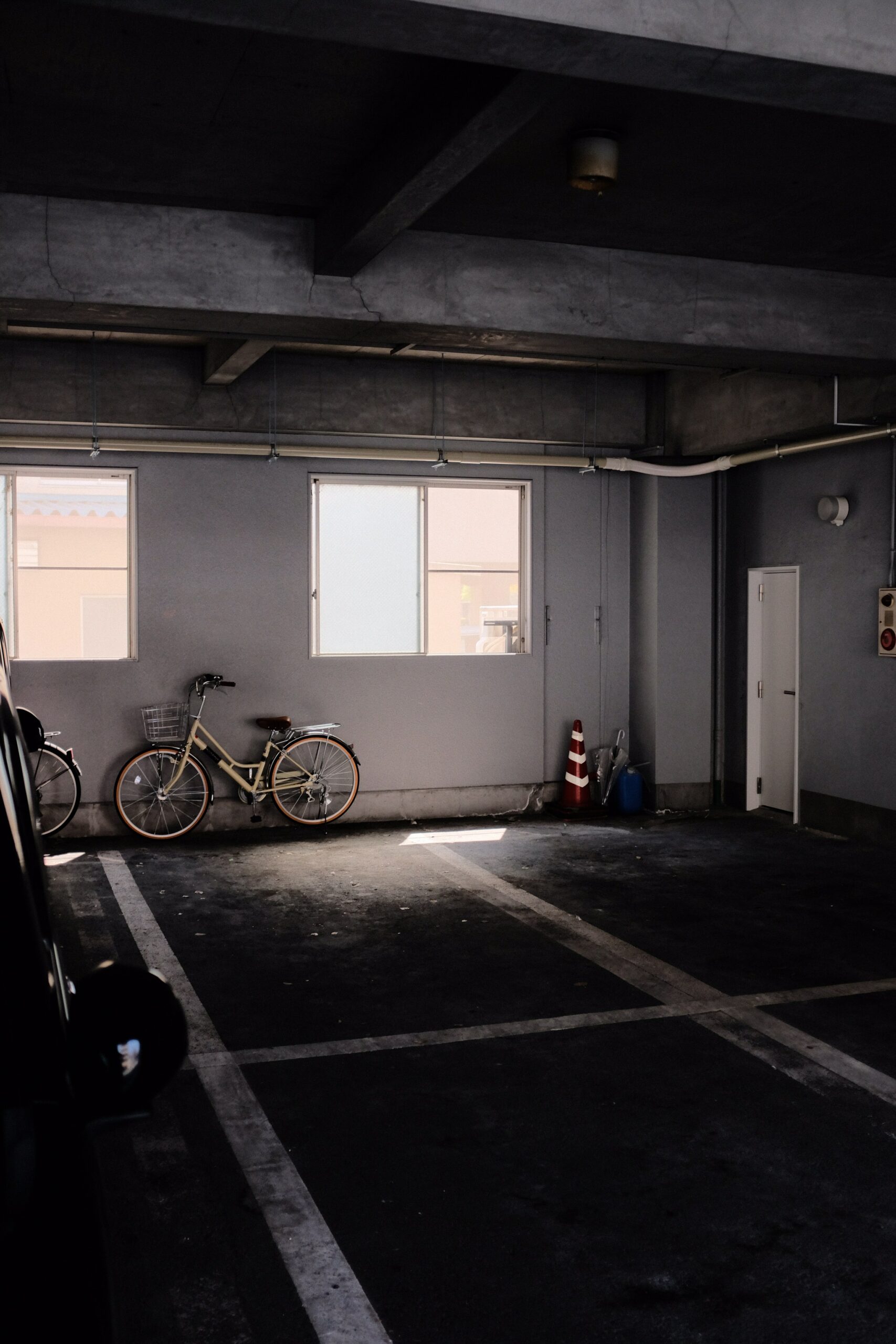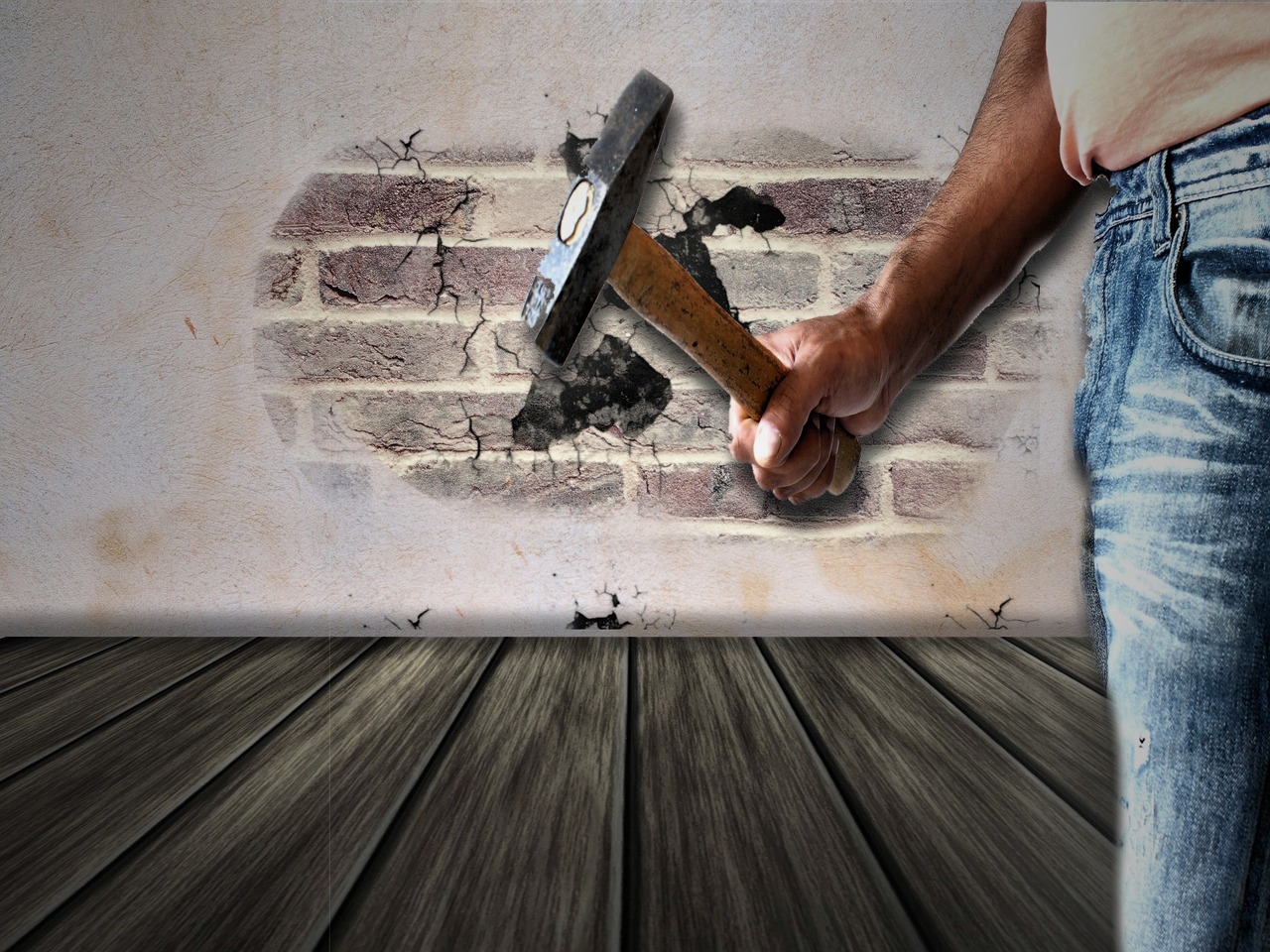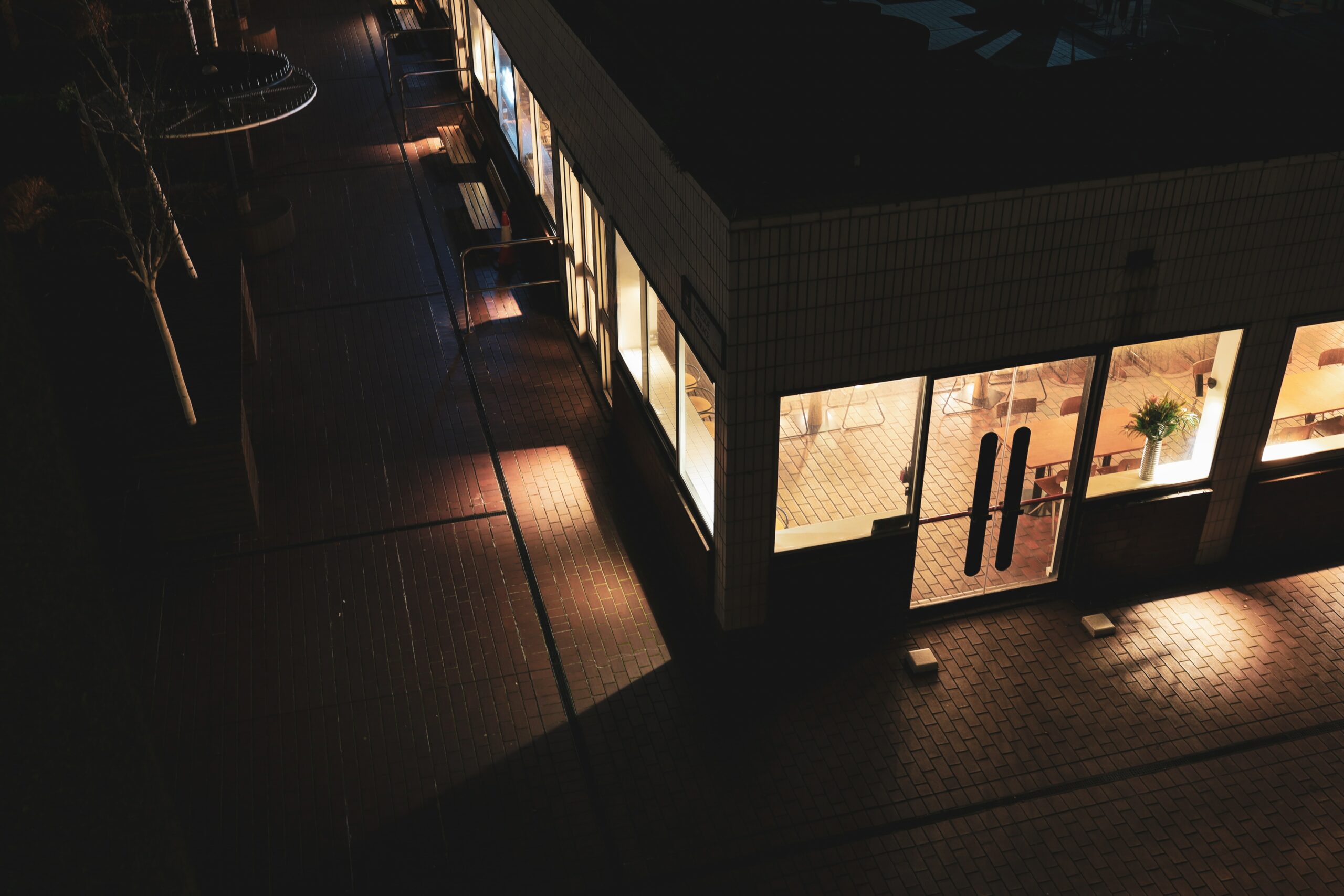When the house becomes too cramped, we start looking for space for new rooms. Most often, we decide to adapt the attic, excluding the basement remodelling. And yet, it is also possible to create equally functional and original interiors. Over time, as our family grows, and thus with the number of treasures we collect, we probably all come to the point where we find that our home is drastically lacking space to live.
The optimal solution is to find a larger, more spacious home that meets all the new needs of our family. Unfortunately, few people can afford such a luxurious solution. So what is the easiest way to deal with the problem where each additional surface becomes worth its weight in gold for us? One of the easiest solutions is to adapt our basement. How to approach this topic? Here are some great tips.

Adaptation Costs Of Basement Remodelling
This is the first question we would like to know the answer to before making any decision on our basement remodelling. Of course, to get a reliable answer to such a question, we need to know what new function we want to introduce to the space we have.
There can be many ideas, from a living space, a studio, a cinema studio, a laundry room to a gym or a sauna. Unfortunately, regardless of the function we choose for this room, one of the main factors influencing the expansion costs will be its technical condition.
As long as our basement is dry, most of the problems will only be related to its arrangement. However, when the basement turns out to be damp, plaster detachment will be visible, and in addition, mold blooms appear on the walls, the costs of our adaptation will increase sharply.
Ventilation
An absolutely important, if not the most important element for the basement space is to ensure its proper ventilation, thus continuity in air exchange, especially when we plan to spend more time in it. If we do not have free ventilation ducts, use mechanical ventilation. We will not be exposed to the formation of fungi and mold and we will ensure high comfort of using the arranged rooms.
Natural lighting With Basement Remodelling
Once we are sure that our basement does not suffer from moisture, the next important point will be lighting it. When planning to locate offices, a home studio, or even a laundry room in the basement, we must have access to daylight. It is assumed that the room intended for daily use is adequately illuminated with natural light. The area of the windows should be 1/8 of the floor area.
Finishing Of Floors
The floor in the basement is often neglected, after removing all objects from its space. It may turn out that the tiles have fallen off. And the concrete has numerous holes and cavities. In this case, we will face a general renovation of the floors, including the execution of screed, insulation, and new cladding. If the substrate in the interior is in good technical condition. We can use most of the materials available on the market as a finish.

Porcelain tiles and PVC flooring will work well – they are easy and quick to install. For more courage, I recommend smoothing the concrete surface and painting it. Due to the possibility of moisture in the basement, a wooden floor will be the least suitable finish.
Projects were completed on time, and to the highest quality, then as now. Please contact us if you would like to know more.
In our job, we take great delight, and we deliver high-quality service.


